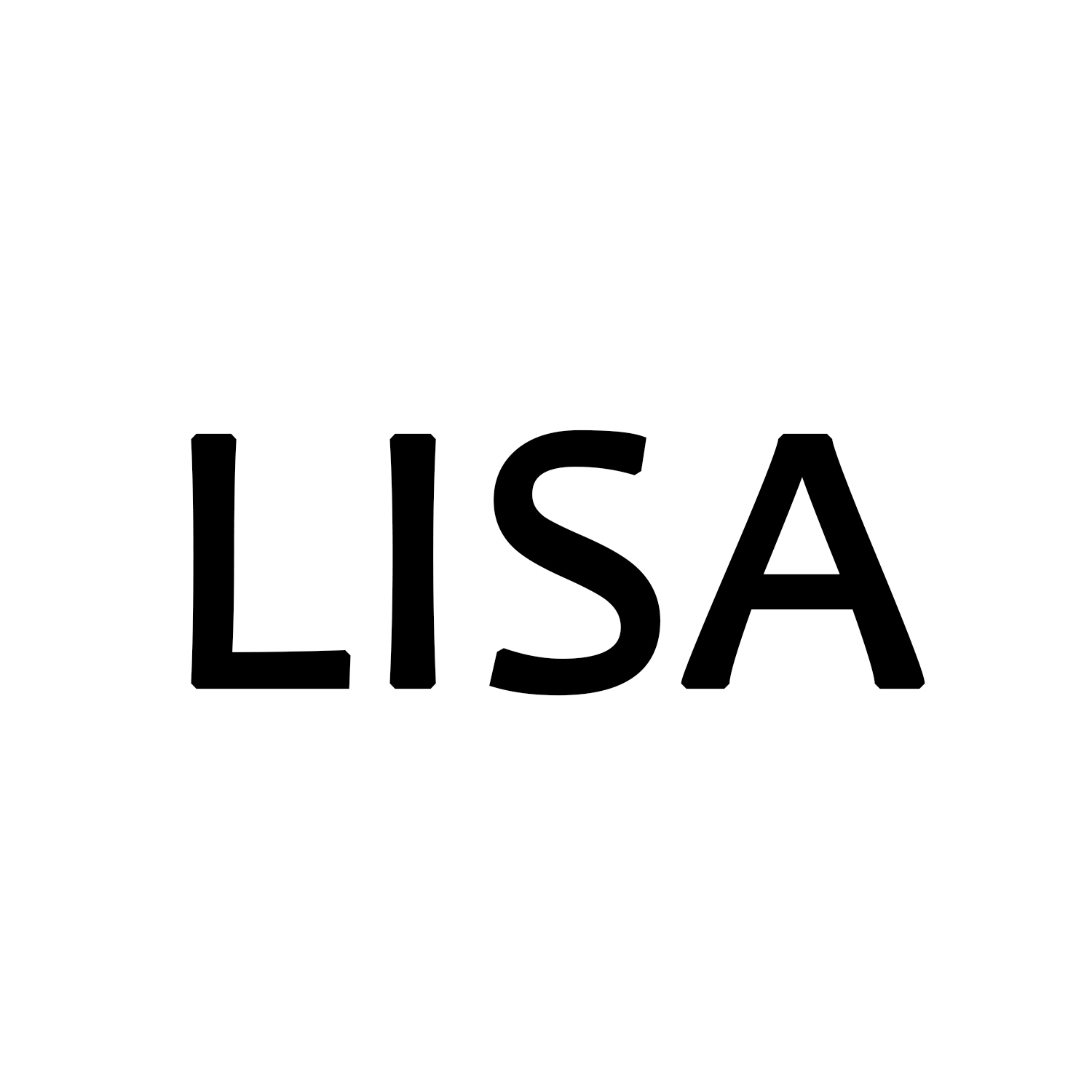ITALY, COMO
LISA

Author
designer: Elizaveta Vankova

Apartament
2 bedrooms, 130 m2

City
Como
It's a project of an apartment for a young Russian couple with a baby in Lake Como, Italy. The dwelling was intended to be a temporary residence, but the clients still wanted it to have a cozy interior like they have in their current flat in Moscow, which we designed some years ago.

Usually in Italy, apartments are sold with the finishing, so the proprietor just needs to buy the furniture and decor. In this project, we had a unique opportunity to develop an interior from scratch, from the concrete stage, as is common in Russia. Initially the developer was planning to rent out the apartment, but in the end the client was persuaded to sell it.


The apartment is on the 1st floor and there are some non-residential floors under it. The house is on mountainous terrain; therefore, the apartment has two entrances: the first is through an elevator on the non-residential floors and the second is through the garden via a door into the laundry room. There is a gate to the street in the garden.

The flat is surrounded by the lake on one side and the mountains on the other side. So regardless of the climate and where the apartment would be located, there would be no need for an air conditioning system.

We also took the opportunity to change the wall plan. Initially, according to the developer’s plan, there were: 2 small bedrooms, a joint kitchen and living room, 1 bathroom, 3 auxiliary rooms and the entrance with an elevator.


We moved the living room into the center of the apartment, so the bedrooms could be accessed directly from the living room thus avoiding having long hallways. We also managed to create a full master bedroom and increase the number of bathrooms from 1 to 3.


All the materials in the apartment are made from large pieces, and the whole interior has one wall color and no more than 3 types of porcelain tile. This emphasizes the sensation of a clear and free space where you can breathe deeply and enjoy the fresh lake and mountain air. The simplicity of the finishing materials allows for more accents with the furniture and decor.
During the development, I was surprised to learn of the Italian law that prohibits putting the bathroom with the toilet in front of the kitchen. Therefore, we had to add an extra room for the toilet in the bathroom. Unfortunately, that’s why we could not have a freestanding bathtub.


The clients wanted to stick to the Russian tradition of leaving shoes beside the doorway. Therefore, on the right side of the door we placed a hanging cabinet, which has plenty of space for shoes underneath it and does not obstruct the entrance.
We had the aim of creating a simple interior without the traditional Russian interior style of lots of detail and décor, because the developer’s workers still had construction to do. We envisioned having 2 types of lighting in every room: the main is vivid and the second is a soft addition from LED lights.


In the future the guest room is intended to become a children's room, therefore we have foreseen the easy transformation of the furniture in the room to adapt to the needs of the baby as it gets older, as well as placing the light switches and sockets universally.


The laundry room is multifunctional and practical. We placed the washing machine and dryer in there, as well as a shower for the dogs and dirty things and shoes from outside, and the sink can be used to wash hands and soak clothes. In addition, we made space behind a curtain, so that garden furniture, toys and warm clothes can be stored there. In the niche with the LED lighting, we put a light-coloured curtain to hide the storage area.



